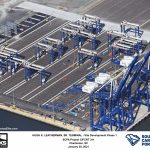Patrick Square Building C
2,000 Square foot, shell building with office space on the 2nd floor and retail/restaurant space on the first floor. The design included all utilities, including gas, waste, grease waste, water and electricity. We designed the mechanical systems for the 2nd floor office area and provisions for the future restaurant on the first floor. The fire protection design was provide for all fully up fit spaces, including the restaurant upfit on the first floor.
Project Highlights
| Completion Date: | 2015 |
| Owner: | Patrick Square |
Services
Electrical Engineering
Mechanical Engineering
HVAC and Plumbing Design

![Cb_J1d1WwAA6BAf[1]](https://liveoakconsultants.com/wp-content/uploads/bfi_thumb/dummy-transparent-of94w2bdtxfyr7xhfhlakj8tq6yapsssfu3klbchzc.png)



